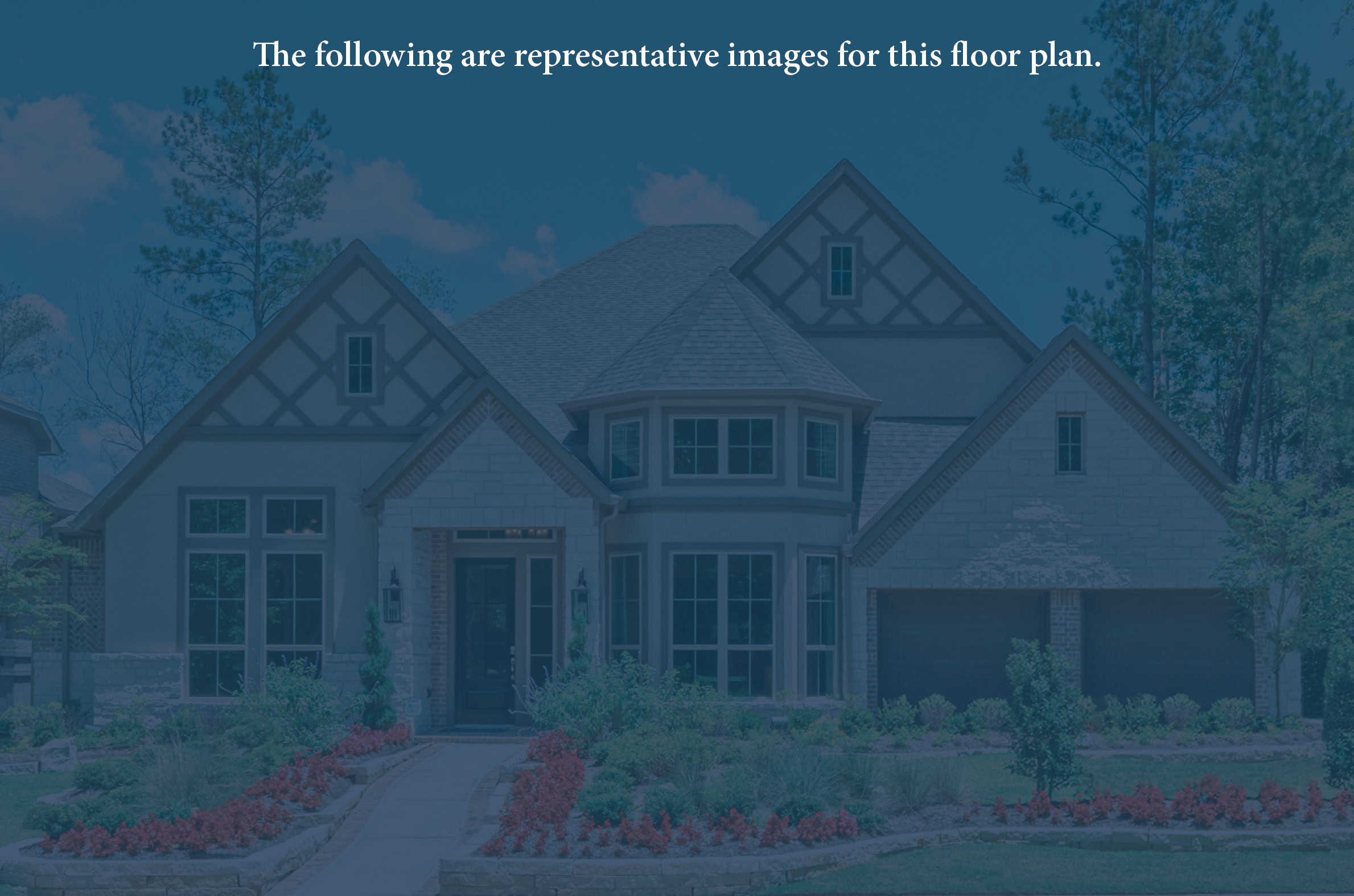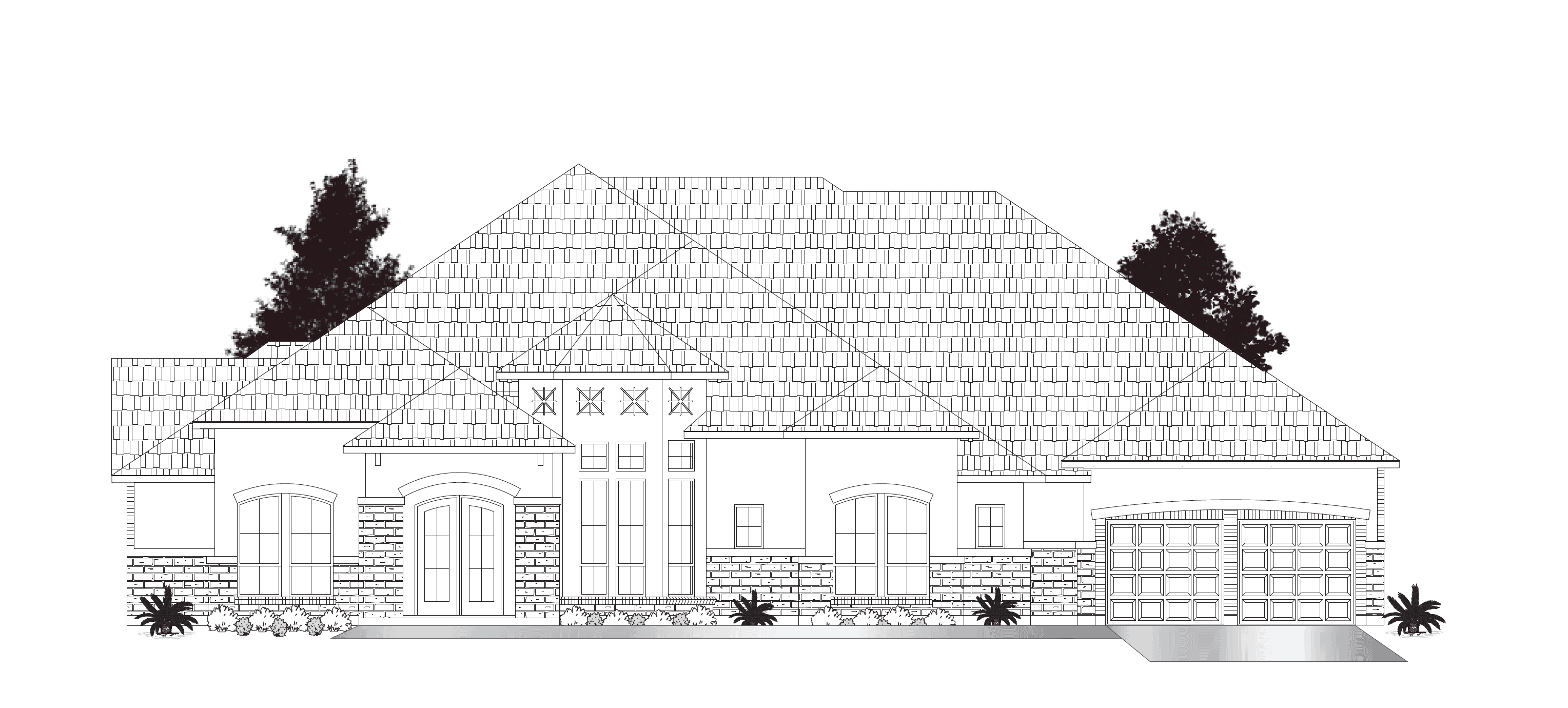Plan 4862
- Bedrooms:
- 4
- Baths:
- 4½
- Garage:
- 4
- Sq. Ft.:
- 4862
- Stories:
- 1
Custom 1 – story floor plan with stone and stucco exterior façade. An expansive kitchen built for entertaining includes light gray painted cabinets, white quartz countertops, double oven, expansive island and a high-bar overlooking into the family room and dining areas. Wood floors flow through the main areas of the home including the game room and master bedroom. The master bedroom includes a large wall of windows with natural light, ceiling beams and a double door to the master bathroom which includes a freestanding tub located in front of a dual walk-in shower with multiple shower heads. The outside entertaining area includes an extended covered patio with outdoor kitchen.




