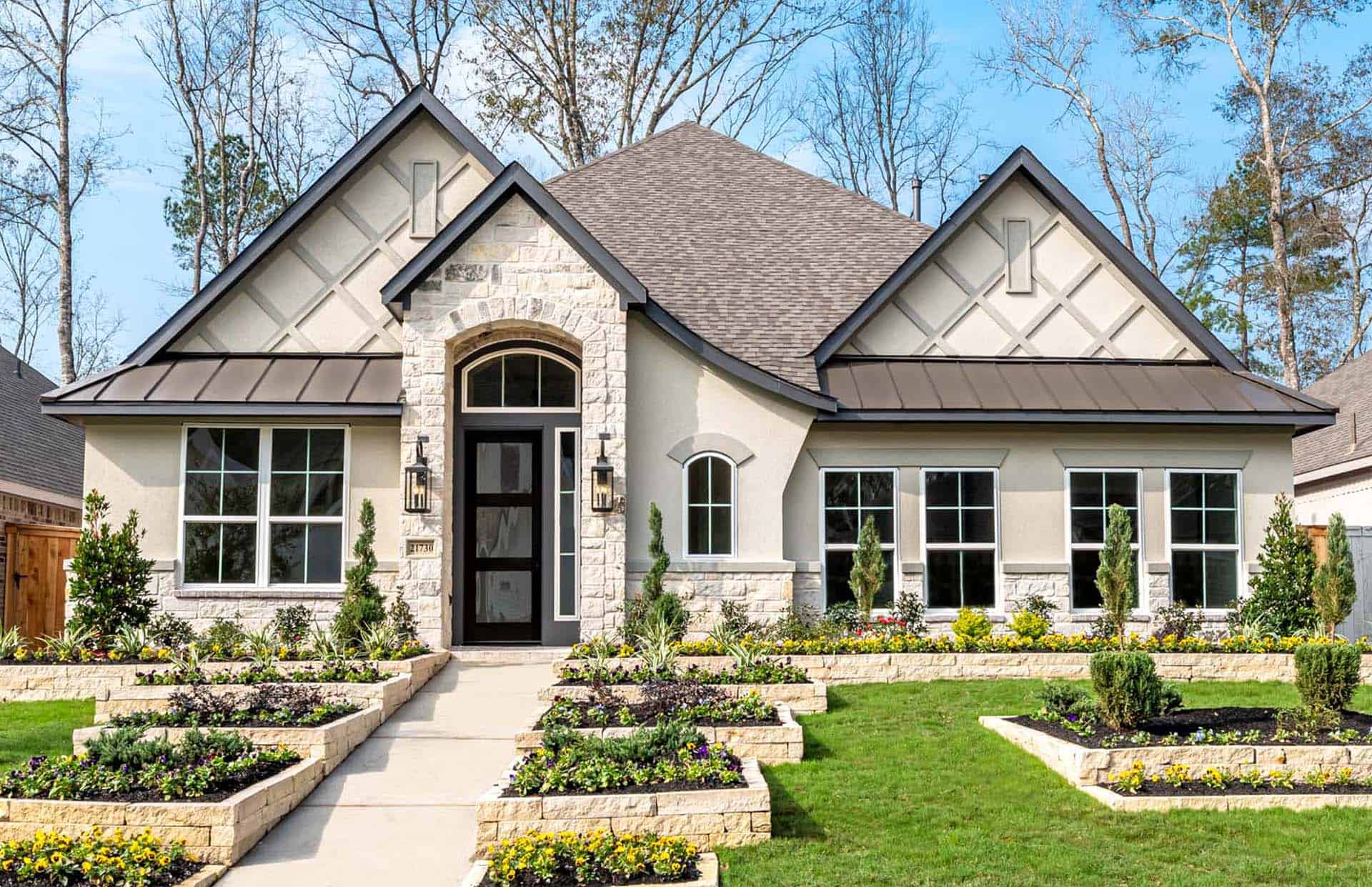
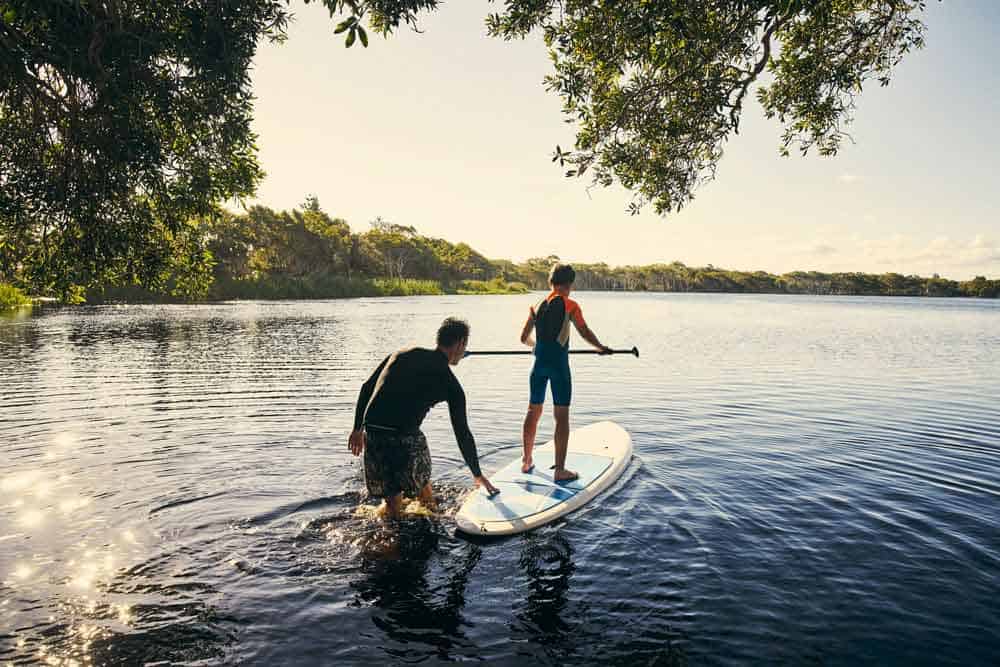

21730 Grayson Highlands Way
Porter, TX 77365
346-379-8383
From the $400's
2,300 - 3,100 Sq. Ft.
 Angel Lindsley
Angel Lindsley
| Address | Plan | Elevation | Bed/Bath | Garage | Sq. Ft. | Available | Price |
|---|---|---|---|---|---|---|---|
| 21730 Grayson Highlands Way | Plan 2855 | D3 | 3/3½ | 2 | 2,855 | Model Home | Not Available For Purchase |
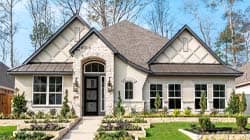
1-story home features an extended entry with up to 13' ceilings. Open concept plan featuring a large 25’x20’ family room with 13’ ceilings, corner fireplace, and a full wall of windows. The kitchen features oversized island, built-in stainless steel microwave plus oven, and separate gas cooktop. A spacious master bath includes a freestanding tub, separate shower, His & Hers vanities, and an oversized walk-in closet. Large 25' x 12' extended patio. |
|||||||
| 8248 Mount Washburn Lane | Plan 2406 | B1 | 4/3 | 3 | 2,406 | Ready |
Was: $607,900 Now: $549,900 |
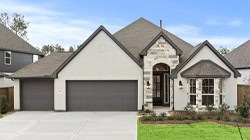
1-story home features a brick and stone exterior plus 3 car garage. An extended entry with 12' ceilings leads to an open family room with 12' ceilings, 55” electric fireplace, and full wall of windows. The kitchen features 12' ceilings, 42" white painted cabinets, quartz countertops, built-in stainless-steel microwave plus oven, and separate gas cooktop. A spacious master bath includes a freestanding tub, separate shower, His & Hers vanities, and an oversized walk-in closet. Covered patio overlooks the backyard. |
|||||||
| 8215 Mount Washburn Lane | Plan 2464 | B3 | 4/3 | 3½ | 2,464 | June | $622,900 |
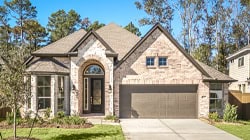
1-story home features an extended entry with 13' ceilings. Spacious 15'x22' family room with 12' ceilings, corner electric fireplace, and full wall of windows. Open kitchen features 12' ceilings, 42" cabinets, built-in stainless steel microwave plus oven, and separate gas cooktop. Master bath includes a freestanding tub, separate shower, His & Hers vanities, and an oversized walk-in closet. A 15'x13' covered patio overlooks the backyard. |
|||||||
Floor plan names represent approximate floor plan square footages and do not constitute a representation of the actual square footage of the home. Ravenna Homes does not discriminate in housing on the basis of race, color, national origin, religion, sex, familial status, handicap, or disability. Prices effective 4/2/2025 and subject to change without notice.
| Elevation | Plan | Bed/Bath | Garage | Sq. Ft. | Price |
|---|---|---|---|---|---|
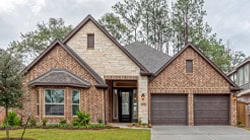
|
Plan 2349 | 3/2½ | 2 | 2,349 | $502,900 |
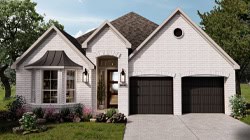
|
Plan 2406 | 4/3 | 2½ | 2,406 | $515,900 |

|
Plan 2464 | 4/3 | 3½ | 2,464 | $522,900 |
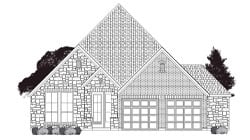
|
Plan 2500 | 4/3 | 2½ | 2,500 | $522,900 |
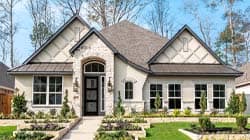
|
Plan 2855 | 4/3½ | 2 | 2,855 | $556,900 |
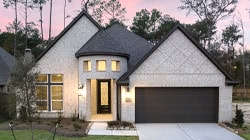
|
Plan 2899 | 4/3½ | 2 | 2,899 | $560,900 |
| Elevation | Plan | Bed/Bath | Garage | Sq. Ft. | Price |
|---|---|---|---|---|---|
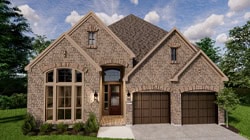
|
Plan 2924 | 4/3½ | 2½ | 2,924 | $561,900 |
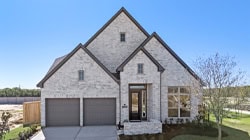
|
Plan 3054 | 4/3 | 3½ | 3,054 | $567,900 |
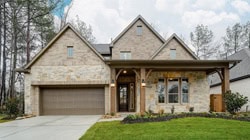
|
Plan 3070 | 4/3 | 2 | 3070 | $579,900 |
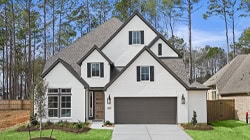
|
Plan 3099 | 4/3½ | 2½ | 3,099 | $585,900 |
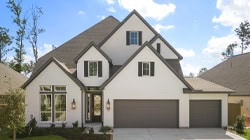
|
Plan 3300 | 4/3½ | 2½ | 3,100 | $620,900 |
Floor plan names represent approximate floor plan square footages and do not constitute a representation of the actual square footage of the home. Ravenna Homes does not discriminate in housing on the basis of race, color, national origin, religion, sex, familial status, handicap, or disability. Prices subject to change without notice. Rev. 4/1/2025
Ravenna Homes, LLC reserves the right to substitute material of similar quality. Ravenna Homes does not discriminate in housing on the basis of race, color, national origin, religion, sex, familial status, handicap, or disability. Rev. 4/1/2025
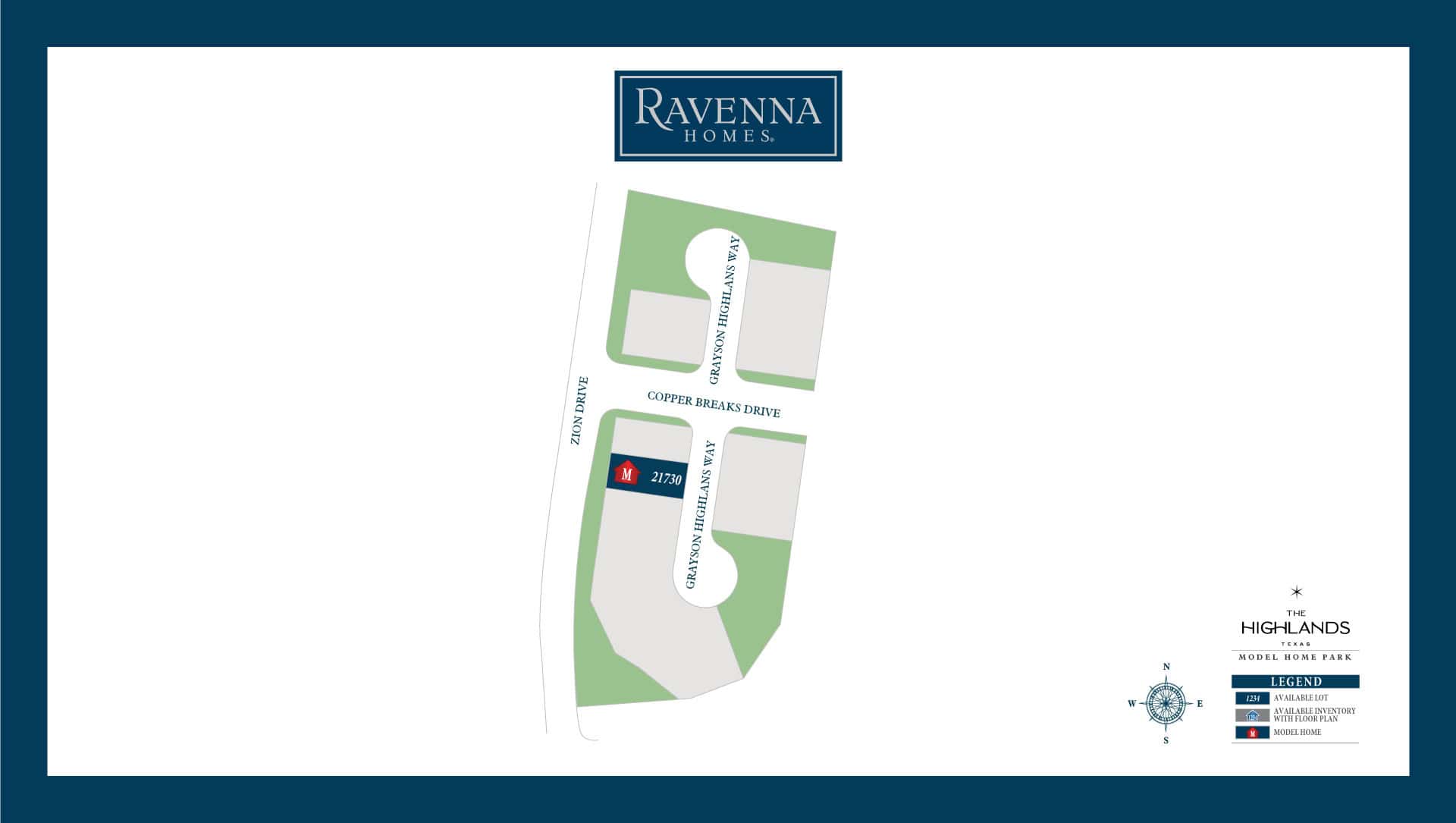
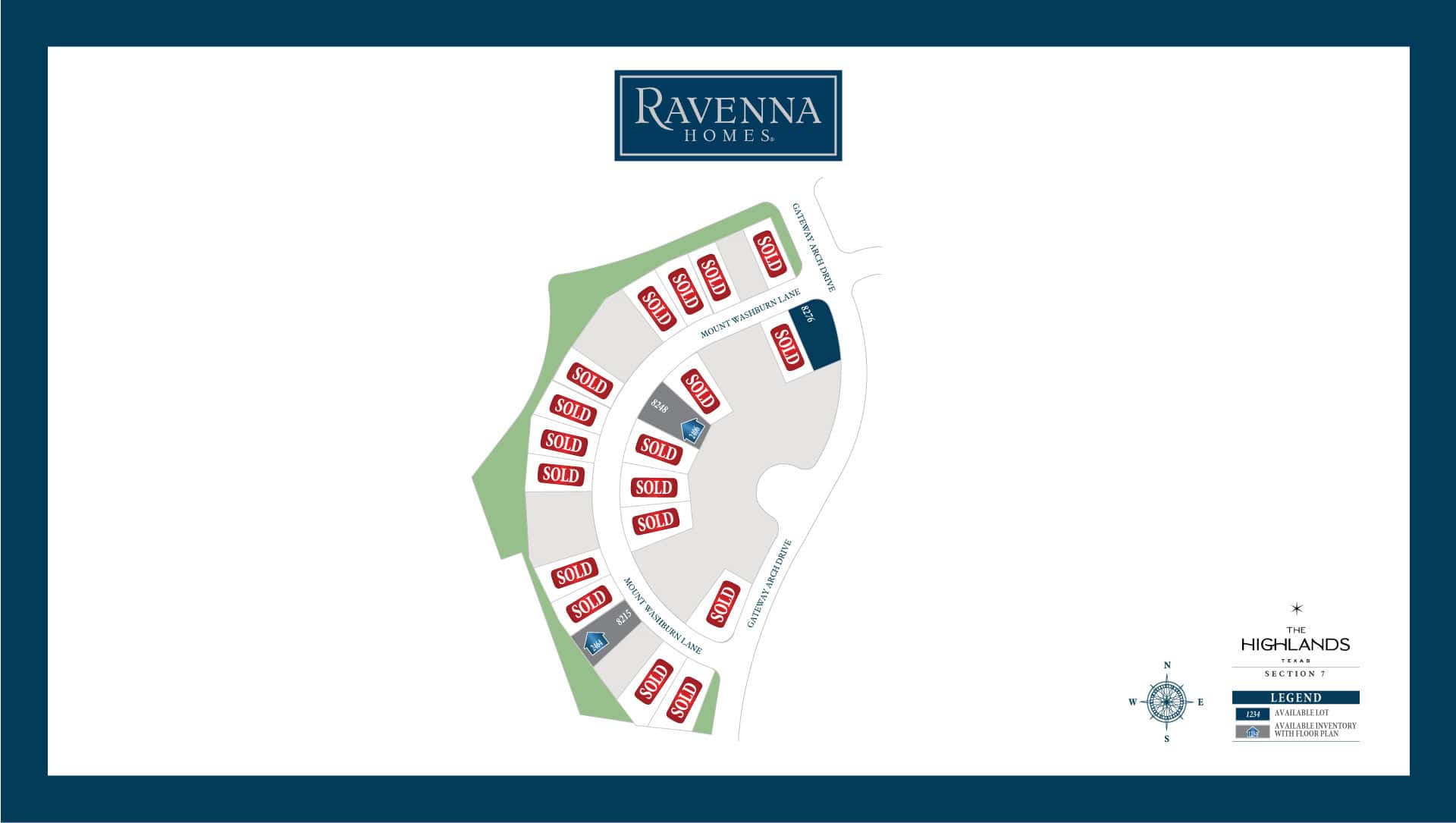
Floor plan names represent approximate floor plan square footages and do not constitute a representation of the actual square footage of the home. Ravenna Homes does not discriminate in housing on the basis of race, color, national origin, religion, sex, familial status, handicap, or disability.
21730 Grayson Highlands Way
Porter, TX 77365
Fall/Winter CST
Mon-Sat {10am–6pm}
Sun {12pm–6pm}
Spring/Summer CDT
Mon-Sat {10am–7pm}
Sun {12pm–7pm}
832-653-7285
➤ Located in the rapidly growing Montgomery County area, south of the Grand Parkway, midway between I-45 and US-59.
The Highlands is being built for those who cherish home, but relish time outdoors too. It’s for those who want to squeeze fun and adventure out of the day, every day. An exciting array of amenities connects you with family, friends, and Mother Nature. Spend the morning kayaking across the lake or fishing from the shore with the kiddos. Meander, stroll, or charge at your own pace through wooded trails. Go for an afternoon cruise or a pulse-racing ride on the bike paths. Play a round of golf with new neighbors. Chill out or cool down with the family at the waterpark and lazy river.
| Fire | |
| Porter Fire - Station 121 | 281-354-6666 |
| Porter Fire - Station 122 | 281-429-6666 |
| Porter Fire - Station 124 | 281-354-8124 |
| Hospital | |
|
Kingwood Emergency Hospital 23330 US-59 Kingwood, TX 77339 |
832-777-6165 |
|
Memorial Hermann Northeast Hospital 18951 Memorial Dr Humble, TX 77338 |
281-540-7700 |
|
Houston Methodist Hospital The Woodlands 17201 1-45 Shenandoah, TX 77385 |
936-270-2000 |
| Police | |
| Montgomery County Sheriff's Office | 936-760-5800 |
| Texas Poison Control | 800-222-1222 |
| Utilities | |
| Entergy {Electric} | 800-968-8243 |
| Centerpoint {Gas} | 800-752-8036 |
| CEO {Phone, Cable, Internet} | 979-446-0054 |
| MUD #186 {Water} | 281-861-6215 |
| Post Office | |
|
USPS 23550 Partners Way Porter, TX 77365 |
800-275-8777 |
New Caney ISD | 21580 Loop 494 New Caney, TX 77357 | 281-577-8600
➤ Robert L. Crippen Elementary
Pre-K-5th Grade
18690 Cumberland Blvd
Porter, TX 77365
281-577-8740
➤ White Oak Middle School
6th Grade-8th Grade
24161 Briar Berry Ln
Porter, TX 77365
281-577-8800
➤ Porter High School
9th Grade-12th Grade
22625 Sandy Ln
Porter, TX 77365
281-577-5900
➤ Lone Star College Tomball
College
30555 Tomball Parkway
Tomball, TX 77375
281-351-3300
| New Caney ISD | 1.25520 |
| Lone Star College | 0.10760 |
| Montgomery County | 0.37900 |
| Emergency Service District 6 | 0.10000 |
| Montgomery County #140 | 1.25000 |
| Montgomery County Hospital | 0.04970 |
| Total | $3.14100 per $100 assessed value |
Highlands Community Association Institute (CAI) | Homeowner's Annual Association Fees: $1,462.60 | 832-365-3555
The information contained in this form is for reference only and could change without notice. Ravenna Homes, LLC has not verified that this information is accurate or current as of today. It is provided as a service to you and is in no way intended by Ravenna Homes, LLC as a direct endorsement or recommendation of any of the products or services listed herein. You should independently verify this information on your own. Ravenna Homes does not discriminate in housing on the basis of race, color, national origin, religion, sex, familial status, handicap, or disability.
| |
| |
