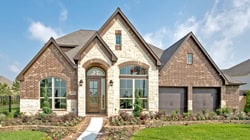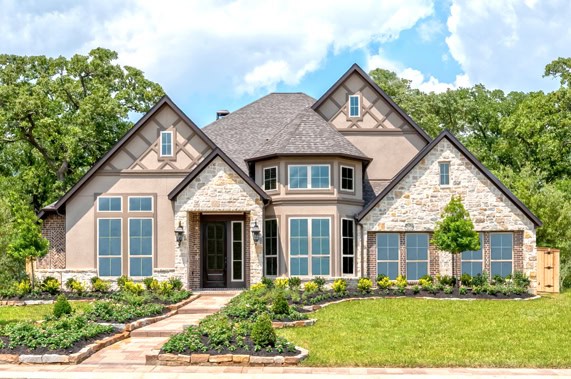Floor plan names represent approximate floor plan square footages and do not constitute a representation of the actual square footage of the home. Ravenna Homes does not discriminate in housing on the basis of race, color, national origin, religion, sex, familial status, handicap, or disability. Prices effective 12/18/20 and subject to change without notice.
| Elevation | Plan | Bed/Bath | Garage | Sq. Ft. | Price |
|---|---|---|---|---|---|
|
|
Plan 2909 | 4/3½ | 2 | 2,909 | Contact for Price |
|
|
Plan 3030 | 4/3 | 3 | 3,030 | Contact for Price |
| Elevation | Plan | Bed/Bath | Garage | Sq. Ft. | Price |
|---|---|---|---|---|---|

|
Plan 3546 | 4/3.5 | 3 | 3,546 | Contact for Price |
Floor plan names represent approximate floor plan square footages and do not constitute a representation of the actual square footage of the home. Ravenna Homes does not discriminate in housing on the basis of race, color, national origin, religion, sex, familial status, handicap, or disability. Prices subject to change without notice. Rev. 1/4/2021
Ravenna Homes, LLC reserves the right to substitute material of similar quality. Ravenna Homes does not discriminate in housing on the basis of race, color, national origin, religion, sex, familial status, handicap, or disability.
Floor plan names represent approximate floor plan square footages and do not constitute a representation of the actual square footage of the home. Ravenna Homes does not discriminate in housing on the basis of race, color, national origin, religion, sex, familial status, handicap, or disability.
1828 Feather Run
College Station, TX 77845
Fall/Winter CST
Mon-Sat {10am–6pm}
Sun {12pm–6pm}
Spring/Summer CDT
Mon-Sat {10am–7pm}
Sun {12pm–7pm}
713-933-9466
Traveling south on Welborn Road from Kyle Field, turn right on Cain Road and left on Holleman Drive S heading south to the Mission Ranch entrance at Holleman Drive S and Deacon Drive W.
Traveling north on Highway 6, exit Rock Prairie Road and take a left. Turn right on Holleman Drive S heading north to the Mission Ranch entrance at Holleman Drive S and Deacon Drive W.
Near Kyle field, yet away from it all. College Stations newest master planned community is an exquisite escape of wooded seclusion, yet close to the action at Kyle Field. With acres of green space, miles of scenic trails, a sparkling lake, stunning clubhouse and some of the most beautiful home sites in Texas, Mission Ranch is your dream life come true.
Get in a workout, gather with friends for a special event or catch a lakeside sunset from the patio. The main mission of the beautiful Mission Ranch clubhouse is relaxing, fun and fellowship. Reel in fun and relaxation on our sparkling lake. Whether you're a fishing fanatic or take things slow in a canoe or kayak, our gorgeous lake is sure to lure you in. Get out and play! Mission Ranch's beautiful parks and wide open green spaces offer plenty of room to roam. Stroll. Ride. Explore. With miles of scenic hike and bike trails, the great outdoors are always just steps away.
| Fire | |
| College Station Fire Department | 979-764-3705 |
| Hospital | |
| Baylor Scott & White Medical Center | 979-207-0100 |
| College Station Medical Center | 979-764-5100 |
| CHI St. Joseph Health Regional Hospital | 979-776-3777 |
| Police | |
| College Station Police Department | 979-764-3600 |
| Utilities | |
| College Station Utilities | 979-764-3535 |
| Gas - Atmos Energy | 888-286-6700 |
| Internet - CEO Communications | 979-446-0054 |
| Post Office | |
| United States Postal Service, 2130 Harvey Mitchell Pkwy S, College Station, TX 77840 | 800-275-8777 |
College Station Independent School District | 1812 Welsh, College Station, TX 77840 | (979) 764-5400
Greens Prairie Elementary | Grades K-4
4315 Greens Prairie Trail, College Station, Texas 77845 | (979) 694-5871
Pecan Trail Intermediate School | Grades 5-6
4319 Greens Prairie Trail, College Station, Texas 77845 | (979) 694-5874
A&M Consolidated Middle School | Grades 7-8
105 Holik Drive, College Station, Texas 77840 | (979) 764-5575
A&M Consolidated High School | Grades 9-12
1801 Harvey Mitchell Parkway South, College Station, Texas 77840 | (979) 764-5500
Allen Academy | Pre-K - 12
3201 Boonville Road, Bryan, Texas 77802 | (979) 776-0731
Brazos Christian School | Pre-K - 12
3000 W. Villa Maria Road, Bryan, Texas 77807 | (979) 823-1000
St. Joseph Catholic School | Pre-K - 12
600 South Coulter Drive, Bryan, Texas 77803 | (979) 822-6641
St. Michael's Episcopal School | Pre-K - 12
2402 South College Ave, Bryan, Texas 77801 | (979) 823-7962
Blinn College
902 College Ave, Brenham, Texas 77833 | Non-Emergency Number: (979) 830-4000
Texas A&M University
301 Tarrow Street, College Station, Texas 77840 | (979) 458-7700
| College Station ISD | 1.375000 |
| City of College Station | 0.505841 |
| Brazos County | 0.485000 |
| Appraisal District | 0.000000 |
Homeowner's Annual Association Fees: $1,395. Includes the basic fiber package at $30/month. | Mission Ranch Community Association, Inc | 832-913-5120
The information contained in this form is for reference only and could change without notice. Ravenna Homes, LLC has not verified that this information is accurate or current as of today. It is provided as a service to you and is in no way intended by Ravenna Homes, LLC as a direct endorsement or recommendation of any of the products or services listed herein. You should independently verify this information on your own. Ravenna Homes does not discriminate in housing on the basis of race, color, national origin, religion, sex, familial status, handicap, or disability.
| |
| |


