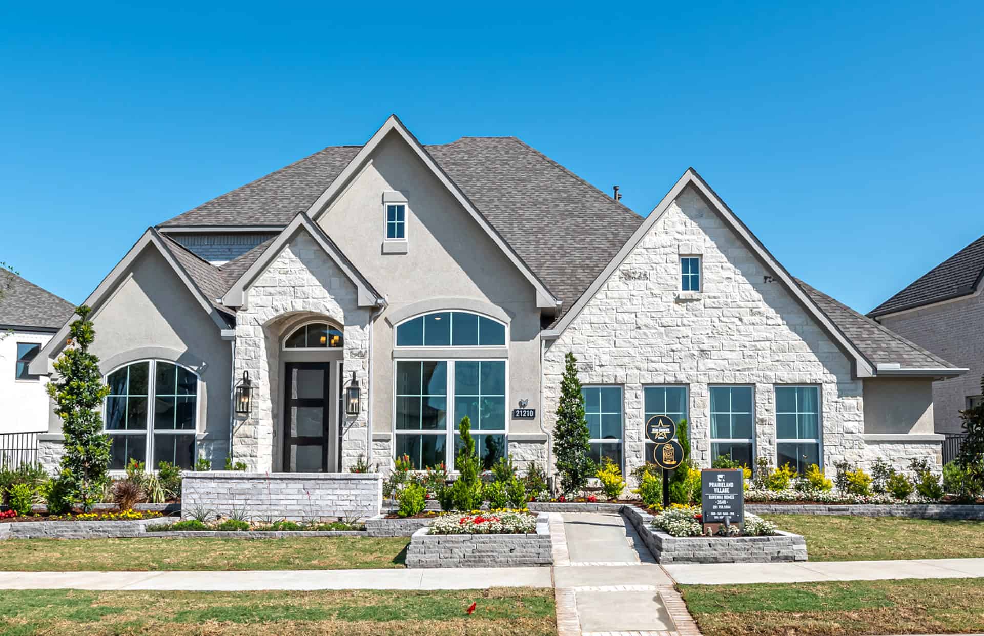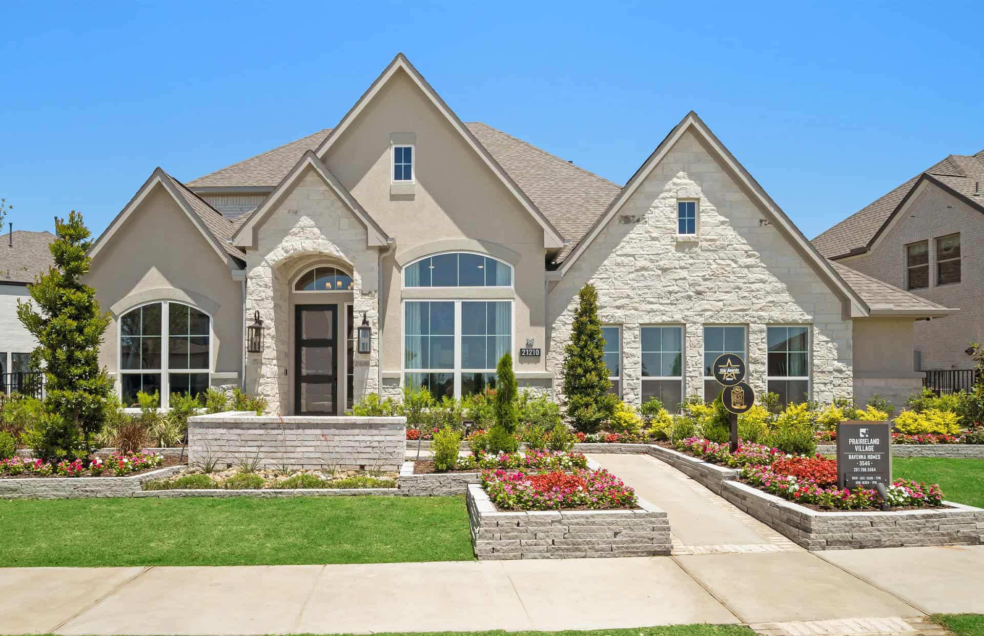
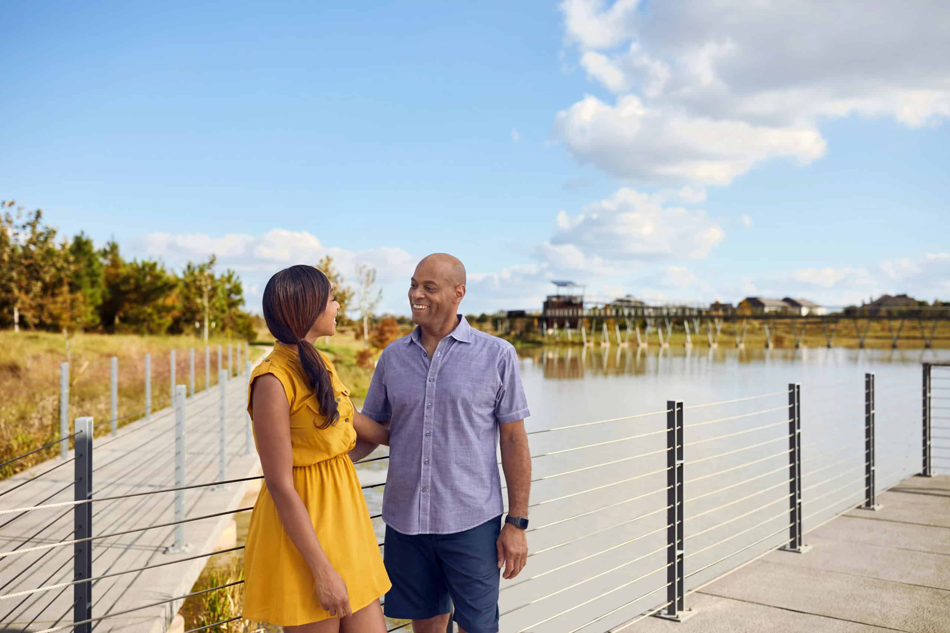
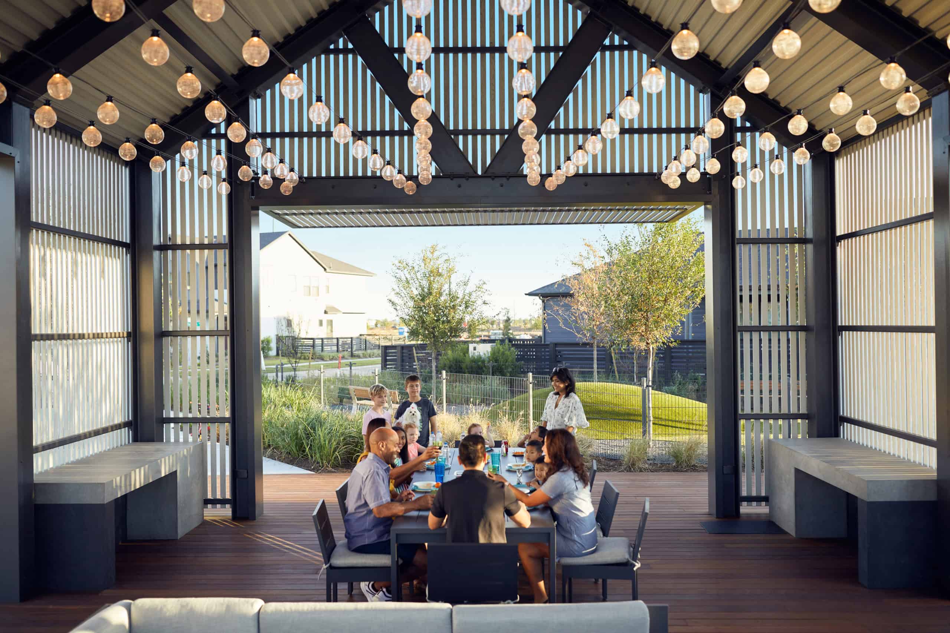
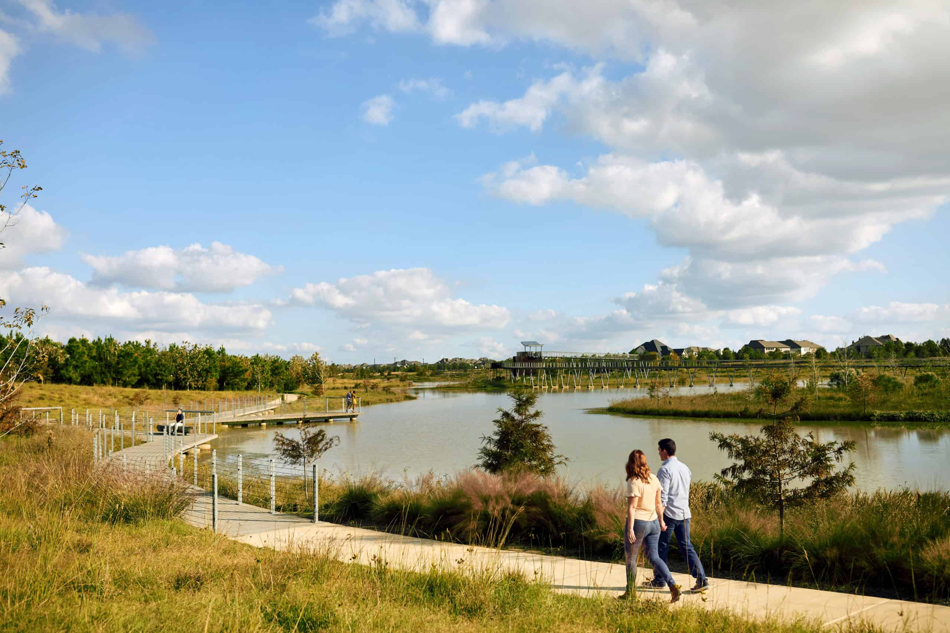


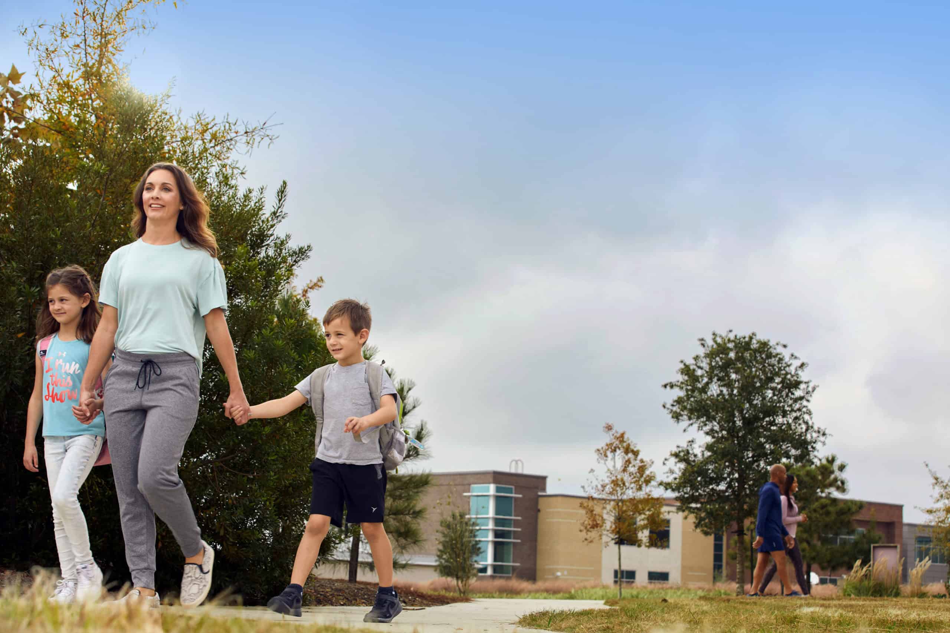
21210 Prince of Orange Lane
Cypress, TX 77433
281-758-5064
From the $500's
2,600 - 3,800 Sq. Ft.
 Joe Montgomery
Joe Montgomery
 Konae Mitchell
Konae Mitchell
| Address | Plan | Elevation | Bed/Bath | Garage | Sq. Ft. | Available | Price |
|---|---|---|---|---|---|---|---|
| 21210 Prince of Orange Lane | Plan 3546 | D3 | 4/3½ + ½ | 3 | 3,546 | Model Home | Not Available For Purchase |
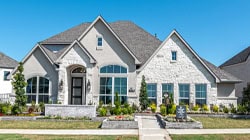
1½-story home with wood floors and an oval ceiling upon entry. The wood floors flow throughout the library, family, dining and kitchen areas. This showcase kitchen includes painted cabinets, quartz countertops and stainless steel appliances. A large family room with floor to ceiling windows looks out onto the large extended covered patio. Upstairs features a game room, powder bath and media room. |
|||||||
| 21610 Hummingbird Bush Drive | Plan 3663 | A1 | 4/3½ | 3½ | 3,663 | August |
Was: $804,900 Now: $799,900 |
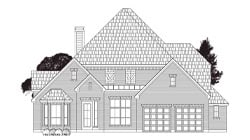
1½-story home features an elegant oval entry with 13' ceilings that open to the formal living room. The extended entry with a 21' ceiling is flanked by formal dining room on one side and kitchen on the opposite side. The kitchen is central to the home and open to the dining room, breakfast room and family room. It features a large island with high bar, 42" cabinets, stainless steel built-in microwave and oven, 36” cooktop, and dishwasher. The large 18'x21' family room features a 14' ceiling, electric fireplace, and large wall of windows. The master bath includes a freestanding tub, separate shower and His and Hers vanities. Located upstairs is a game room, theater room, and ½ bath. Large 30' wide covered patio overlooks the backyard. |
|||||||
| 21711 Hummingbird Bush Drive | Plan 3663 | A1 | 4/3½ | 3 | 3,743 | October |
Was: $830,900 Now: $829,900 |

1½-story home features an elegant oval entry with 13' ceilings that open to the formal living room. The extended entry with a 21' ceiling is flanked by formal dining room on one side and kitchen on the opposite side. The kitchen is central to the home and open to the dining room, breakfast room and family room. It features a large island with high bar, 42" cabinets, stainless steel built-in microwave and oven, 36” cooktop, and dishwasher. The large 18'x21' family room features a 14' ceiling, electric fireplace, and large wall of windows. The master bath includes a freestanding tub, separate shower and His and Hers vanities. Located upstairs is a game room, media room, and ½ bath. Home sits on a lot with no back neighbors and a waterfront view. |
|||||||
| 21938 Espejitos Court | Plan 2870 | A3 | 4/3½ | 3 | 2,870 | TBD | TBD |
|
1-story floor plan features an open concept kitchen with 42" cabinets, built-in stainless steel microwave plus oven with separate gas cooktop. The large 22'x19' family room has 13' ceilings, a corner fireplace, and a full wall of windows. The master bath includes corner tub, separate shower, and a large walk in closet. Expansive 29’ wide covered patio overlooks a spacious backyard. Home is complete with a 3-car garage. |
|||||||
| 10726 Flamingo Feather Court | Plan 3799 | B2 | 5/4½ | 3½ | 3,799 | TBD | TBD |
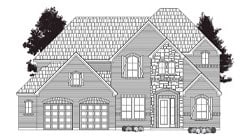
2-story floor plan features an entry with 21' ceilings that extend past study. Oversized 17'x23' family room with 21' ceilings, corner fireplace, and full wall of windows. Open kitchen features 42" cabinets and high-bar seating. Master bath includes a freestanding tub, separate shower, His & Hers vanities, and dual walk-in closets. Located upstairs are 3 bedrooms, 2 baths, theater room and a game room. Expansive 30’ wide covered patio overlooks a spacious backyard. Home is complete with a 3½ car garage. |
|||||||
| 10723 Jacobina Court | Plan 3326 | A3 | 4/4½ | 3½ | 3,326 | TBD | TBD |
|
1½-story floor plan features large entry with 12' ceilings that extend past open dining room with 12' ceilings and leads to the family room with 12' ceilings, corner fireplace and full wall of windows. Open kitchen overlooks the large family room and breakfast room and features 42" cabinets and an oversized island with high-bar seating. Master bath includes a freestanding tub, separate shower and His and Hers vanities. Upstairs game room, bedroom, and full bathroom. Oversized 21' wide covered patio overlooks the spacious backyard. Home is complete with a 3½ car garage. |
|||||||
| 21926 Espejitos Court | Plan 3546 | AC3 | 5/4½ | 3 | 3,680 | October |
Was: $821,900 Now: $819,900 |
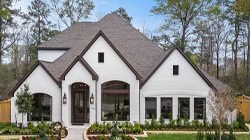
1½-story floor plan features an elegant oval entry with 13' ceilings that open to the formal living room. The extended entry with a 12' ceiling is flanked by formal dining room on one side and kitchen on the opposite side. The kitchen is central to the home and open to the dining room, breakfast room and family room. It features a large island and 42" cabinets. The family room features a 14' ceiling, electric fireplace, and large wall of windows. Master bath includes a freestanding tub, separate shower and His and Hers vanities. Located upstairs is a game room, 5th bedroom, and full bath. |
|||||||
| 10719 Jacobina Court | Plan 3799 | B1 | 5/4½ | 3 | 3,799 | Sold | Sold |
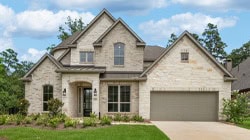
2-story home features an entry with 21' ceilings that extend past study. Oversized 17'x23' family room with 21' ceilings, corner electric fireplace, and full wall of windows. Open kitchen features 42" cabinets and high-bar seating. Master bath includes a freestanding tub, separate shower, His & Hers vanities, and dual walk-in closets. Located upstairs are 3 bedrooms, 2 baths, theater room and a game room. An oversized 28' wide covered patio overlooks the backyard. 
|
|||||||
| 10710 Flamingo Feather Court | Plan 3799 | B1 | 5/4½ | 3 | 3,799 | Sold | Sold |
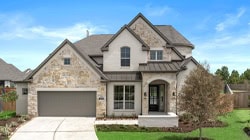
2-story home features an entry with 21' ceilings that extend past study. Oversized 17'x23' family room with 21' ceilings, corner electric fireplace, and full wall of windows. Open kitchen features 42" cabinets and high-bar seating. Master bath includes a freestanding tub, separate shower, His & Hers vanities, and dual walk-in closets. Located upstairs are 3 bedrooms, 2 baths, theater room and a game room. Oversized 28' x 18' patio looks out to the backyard. 
|
|||||||
| 10711 Flamingo Feather Court | Plan 3546 | D4 | 4/3½ + ½ | 3 | 3,680 | Sold | Sold |
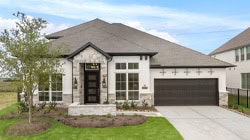
1½-story home features an elegant oval entry with 13' ceilings that open to the formal living room. The extended entry with a 12' ceiling is flanked by formal dining room on one side and kitchen on the opposite side. The kitchen is central to the home and open to the dining room, breakfast room and family room. It features a large island, quartz countertops, KitchenAid appliances and 42” cabinets. The family room features a 14' ceiling, electric fireplace, and large wall of windows that looks out to the 30' wide patio. Master bath includes a freestanding tub, separate shower and His and Hers vanities. Located upstairs is a game room, theater room, and ½ bath. 
|
|||||||
Floor plan names represent approximate floor plan square footages and do not constitute a representation of the actual square footage of the home. Ravenna Homes does not discriminate in housing on the basis of race, color, national origin, religion, sex, familial status, handicap, or disability. Prices effective 7/2/2025 and subject to change without notice.
| Elevation | Plan | Bed/Bath | Garage | Sq. Ft. | Price |
|---|---|---|---|---|---|
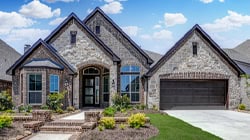
|
Plan 2688 | 3/3½ | 3 | 2,688 | $613,900 |
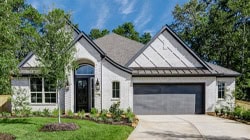
|
Plan 2855 | 4/3½ | 2½ | 2,855 | $624,900 |
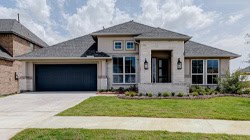
|
Plan 2870 | 4/3½ | 2 | 2,870 | $606,900 |
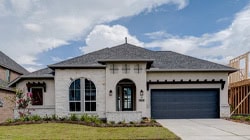
|
Plan 2909 | 4/3½ | 2 | 2,909 | $612,900 |
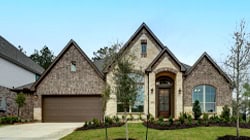
|
Plan 3030 | 4/3 | 3 | 3,030 | $632,900 |
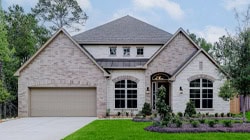
|
Plan 3049 | 4/3 | 3 | 3,049 | $636,900 |
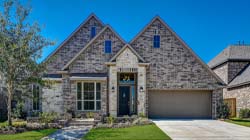
|
Plan 3068 | 4/3½ | 2 | 3,068 | $629,900 |
| Elevation | Plan | Bed/Bath | Garage | Sq. Ft. | Price |
|---|---|---|---|---|---|
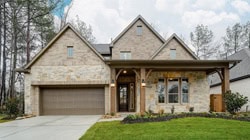
|
Plan 3070 | 4/3 | 2 | 3070 | $657,900 |
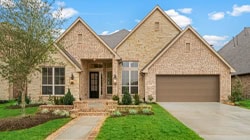
|
Plan 3326 | 4/4½ | 3 | 3,326 | $663,900 |

|
Plan 3546 | 4/3½ | 3 | 3,546 | $669,900 |
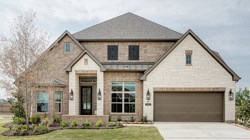
|
Plan 3663 | 4/3½ | 3 | 3,663 | $676,900 |
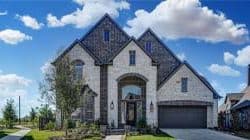
|
Plan 3798 | 4/3½ + ½ | 3 | 3,798 | $682,900 |
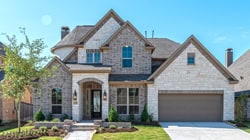
|
Plan 3799 | 5/4 | 3 | 3,799 | $732,900 |
Floor plan names represent approximate floor plan square footages and do not constitute a representation of the actual square footage of the home. Ravenna Homes does not discriminate in housing on the basis of race, color, national origin, religion, sex, familial status, handicap, or disability. Prices subject to change without notice. Rev. 5/1/2025
Ravenna Homes, LLC reserves the right to substitute material of similar quality. Ravenna Homes does not discriminate in housing on the basis of race, color, national origin, religion, sex, familial status, handicap, or disability. Rev. 4/1/2025
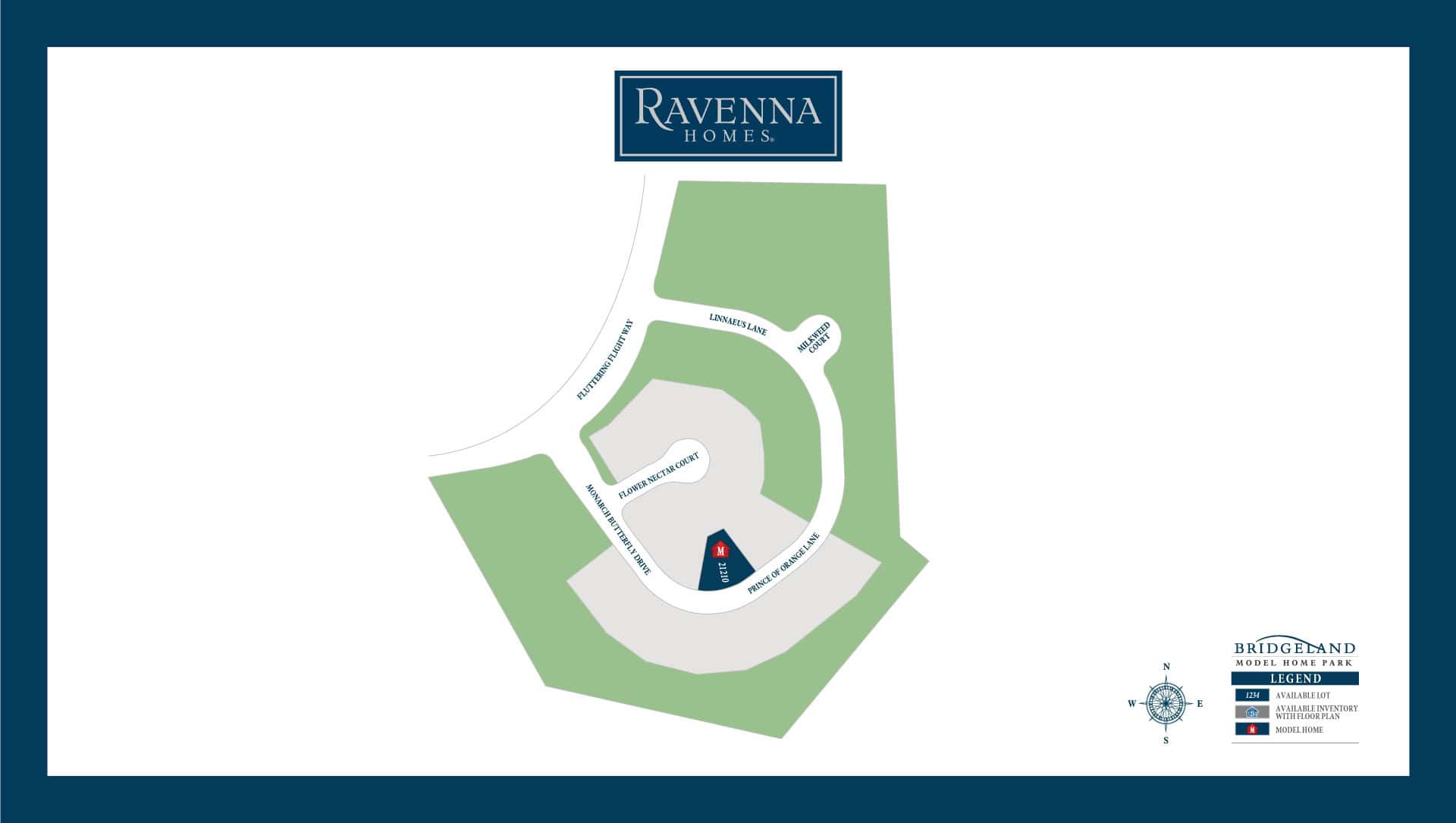
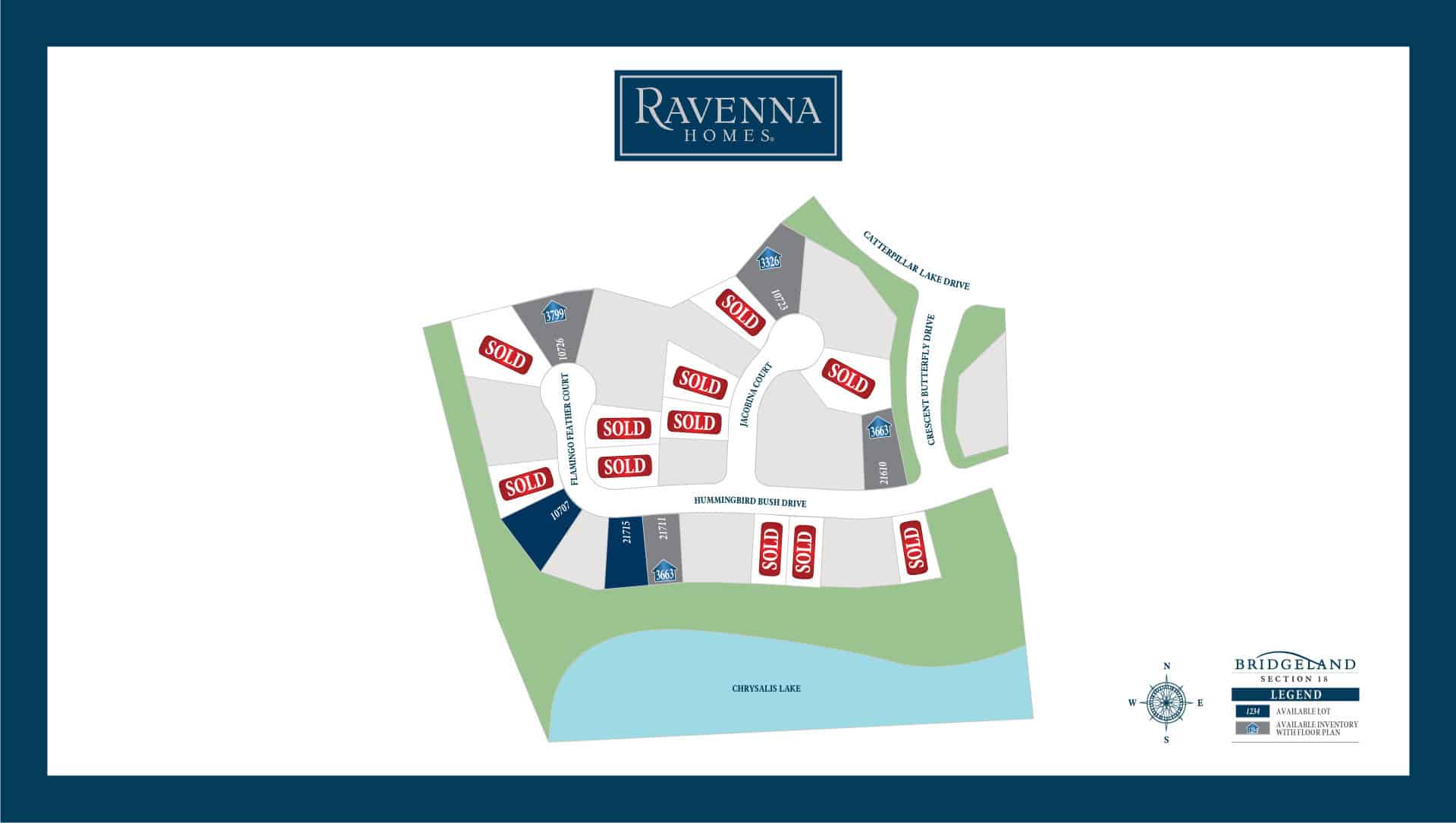
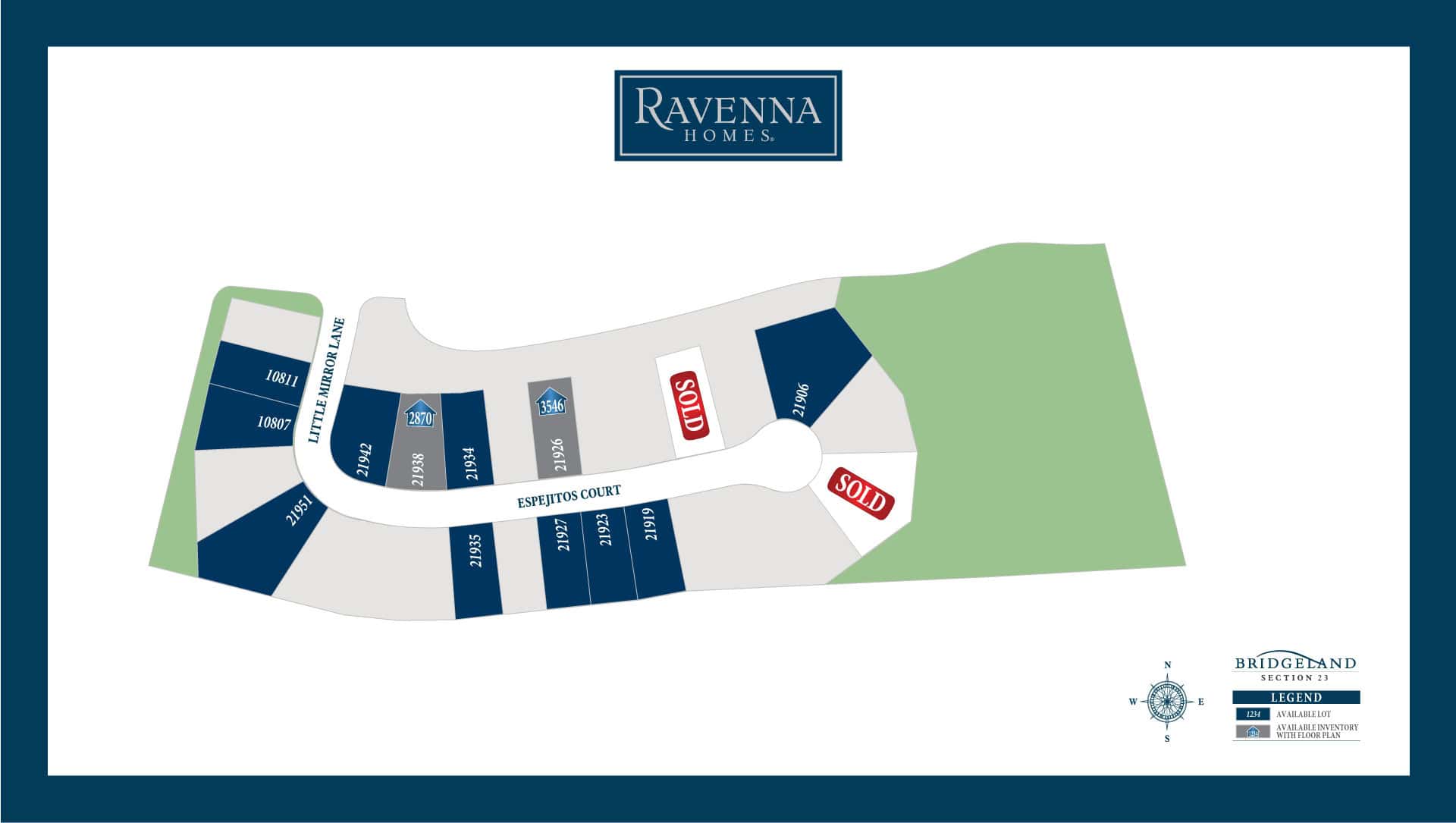
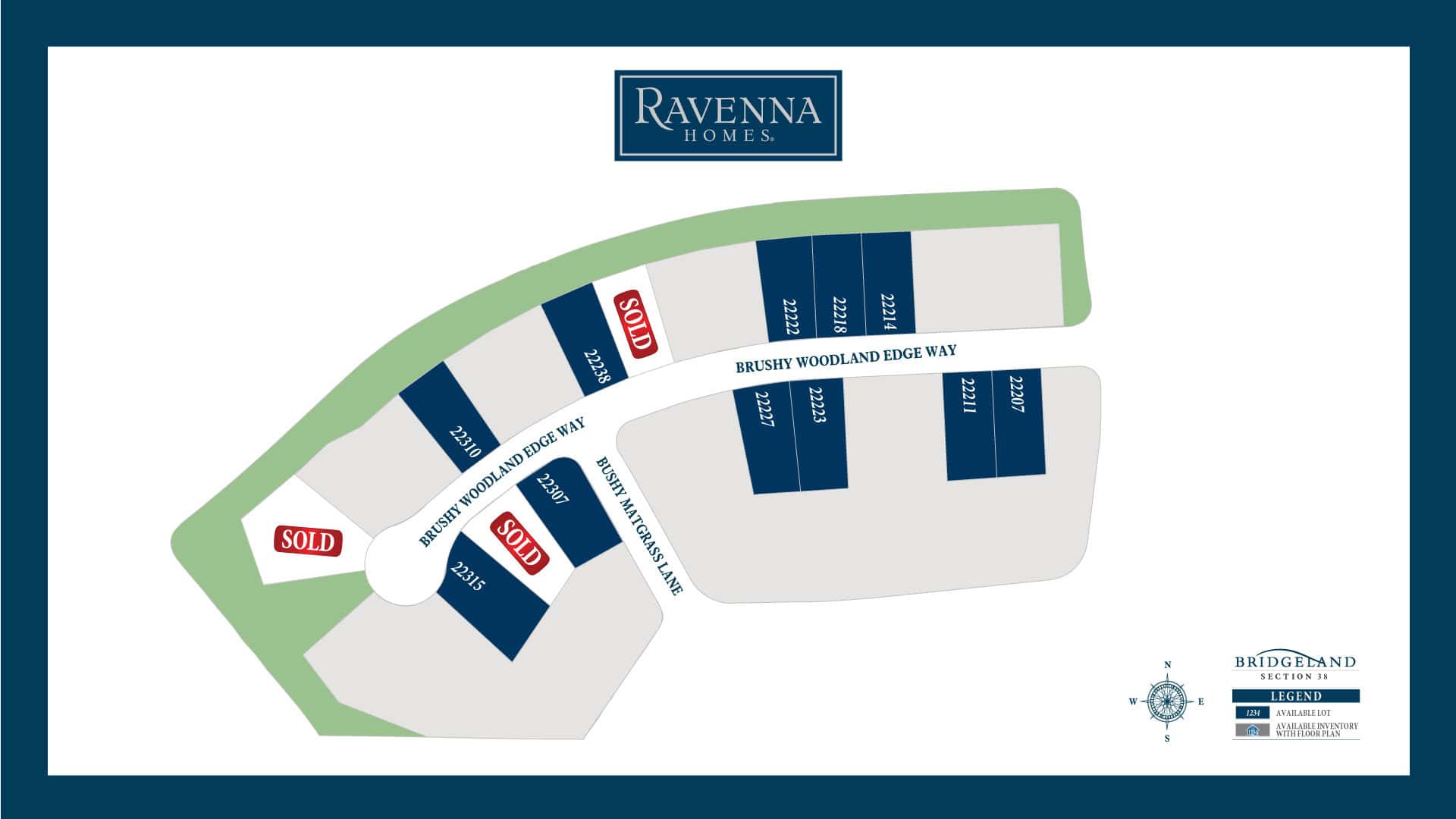
Floor plan names represent approximate floor plan square footages and do not constitute a representation of the actual square footage of the home. Ravenna Homes does not discriminate in housing on the basis of race, color, national origin, religion, sex, familial status, handicap, or disability.
21210 Prince of Orange Lane
Cypress, TX 77433
Fall/Winter CST
Mon-Sat {10am–6pm}
Sun {12pm–6pm}
Spring/Summer CDT
Mon-Sat {10am–7pm}
Sun {12pm–7pm}
281-758-5064
From 290W, turn left onto Grand Parkway 99, continue down and exit right onto Bridgeland Creek Parkway. Turn right on Bridgeland Creek Parkway, Turn right again at the intersection of Bridgeland Creek Parkway and Prairieland Crossing. Pass over the bridge and turn right onto Fluttering Flight Way. Turn right again on Monarch Butterfly Drive, continue around to 21210 Prince of Orange Lane. Our model home will be on the left across from the parking area.
Bridgeland is an 11,400-acre master-planned community located in the heart of the Cypress area. This community features a network of lakes and parks connected by bridges and trails, with 3,000 acres devoted to creation and conservation of open space including 60 miles of interconnecting trails and 900 acres of lakes and waterways. Longwing Landing will encourage community engagement. Occupying 4.5-acres, Longwing Landing park will be located adjacent to a 40-acre lake, in the heart of Prairieland Village. The complex will be comprised of indoor spaces with an event hall for entertainment, accommodating 150 guests; and flex-use rooms for additional classes and activities. Outside, gathering spaces include a picnic area and event lawn for yoga and more; water features and walking paths that connect residents from Prairieland to the rest of the community via miles of pedestrian-friendly, bikeable pathways.
| Fire | |
| Cy-Fair Volunteer Fire Dept | 713-466-4073 |
| Hospital | |
|
North Cypress Medical Center 21214 Northwest Fwy Houston, TX 77429 |
832-912-3500 |
| Police | |
| Harris County Precinct 3 | 713-221-6000 |
| Utilities | |
|
Reliant Energy {Electric} *$300 Rebate. Use Promo Code “MD2747” |
888-890-1536 |
| CenterPoint Energy {Gas} | 713-659-2111 |
| AT&T Uverse {Phone} | 877-910-0501 |
| Comcast {Cable) | 281-774-7222 |
| Severn Trent–MUD #419 {Water} | 281-579-4500 |
| Republic Services {Trash & Recycling} | 713-849-0400 |
| Post Office | |
|
16635 Spring Cypress Cypress, TX 77429 |
281-373-9125 |
Waller ISD | 2214 Waller Street, Waller TX 77484 | 936-931-3865
McCreavy Elementary School
10330 Prairieland Crossing
Cypress, TX 77433
936-910-6200
Waller Junior High
2402 Waller St
Waller, TX 77484
936-931-1353
Waller High School
20950 Field Store Rd
Waller, TX 77484
936-372-3654
Lone Star College
9191 Barker Cypress
Cypress, TX 77433
281-373-3200
| Waller I.S.D. | $1.106900 |
| Harris County | $0.385290 |
| Harris County Flood Control | $0.048970 |
| Port of Houston Authority | $0.006150 |
| Harris County Hospital District | $0.163480 |
| Harris County Department of Education | $0.004799 |
| Lone Star College System Education | N/A |
| Harris County Emergency Service Dist. #9 | $0.040000 |
| Harris County WCID #158 | $0.500000 |
| Harris County MUD #490 | $1.000000 |
| Total | $3.255590 per $100 assessed value |
Homeowner's Annual Association Fees: $1,355 | Bridgeland Homeowner's Association (Inframark) | 281-304-1318
The information contained in this form is for reference only and could change without notice. Ravenna Homes, LLC has not verified that this information is accurate or current as of today. It is provided as a service to you and is in no way intended by Ravenna Homes, LLC as a direct endorsement or recommendation of any of the products or services listed herein. You should independently verify this information on your own. Ravenna Homes does not discriminate in housing on the basis of race, color, national origin, religion, sex, familial status, handicap, or disability.
| |
| |

